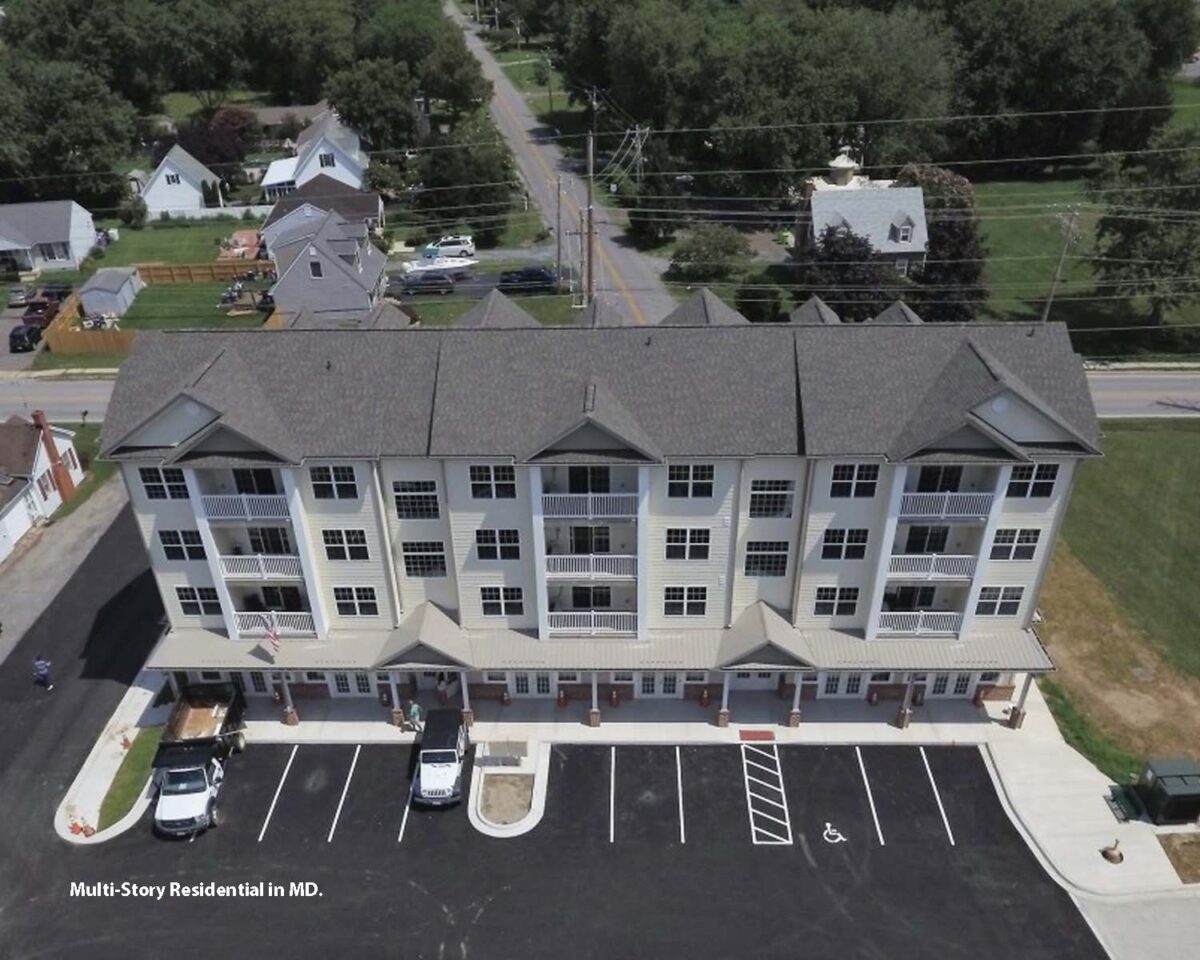By Dave Gowers, P.E. – DG Engineering
This excerpt is from an article written for ICF Builder Magazine

There are basic differences between wood frame/masonry construction and ICF construction, some obvious, but some not so obvious. The following is a review of some of those differences: A 6” concrete core is approximately 10x stronger than wood shearing, and that is extremely significant. This allows more adventurous architectural design, affording the flexibility of more and/or larger openings, and also placing openings in places where typical wood framing would make very difficult.
Over the past 3 years, wood products, whether it be dimensional lumber, or engineered wood products, have escalated in price almost exponentially, and to a large extent have now stabilized at a lower level, but around 20% higher than where they were originally. In the same period, ICF foam products have increased around 10 – 15% only, and concrete costs have risen by the same order. Rebar prices have escalated more, but fortunately these represent a small percentage of the overall ICF installation.
The elimination of thermal bridging is a major factor in the true performance R-value of an ICF wall. However, the thermal mass of the concrete contributes significantly to the ICF wall performance, frequently achieving a performance R-value upwards of R-40! This fact was used very effectively by one of our clients in Iowa. This contractor produced a municipal pumping station that did not required ancillary heat, even in a severe winter. The heat generated by the pumping equipment, combine with the exceptional R-value of the building envelope, were sufficient to keep everything above freezing temperatures within the pump house. So not only did ICF construction save initial equipment and installation MEPS costs, the reduced operating costs were significant.
Naturally this superior thermal performance leads to huge energy savings for all structures. It is not uncommon for property owners to achieve 60% energy savings in an ICF house, compared to those achieved in a code compliant wood frame house. An illustration of this can be summed up by a comment made by a client who recently moved into his newly constructed ICF house, in Grants Pass, Oregon. He said, “Checked the outside temp today in the late afternoon, 104 degrees, but inside it was only 76 degrees. We have no air conditioning running; it’s all ICF and opening the windows at night and closing them in the morning. Great stuff!”
A significant benefit of ICF construction is the quietness of the enclosed interior space. Noise from wind, traffic, rain, air traffic, and even neighbors, is virtually eliminated. Over the past several years, DG Engineering has undertaken two ICF midrise mixed use building projects, for the same Maryland client. In each case they were four stories, with retail/offices on the ground floor, and 3 stories of multifamily units above. All interior demising walls, and corridor walls are ICF, as is the exterior building envelope. Our client has had feedback from his residential tenants that they hear no noise from adjacent tenants, and that their utility bills are the lowest they’ve ever experienced!
Posted in Construction & Building

